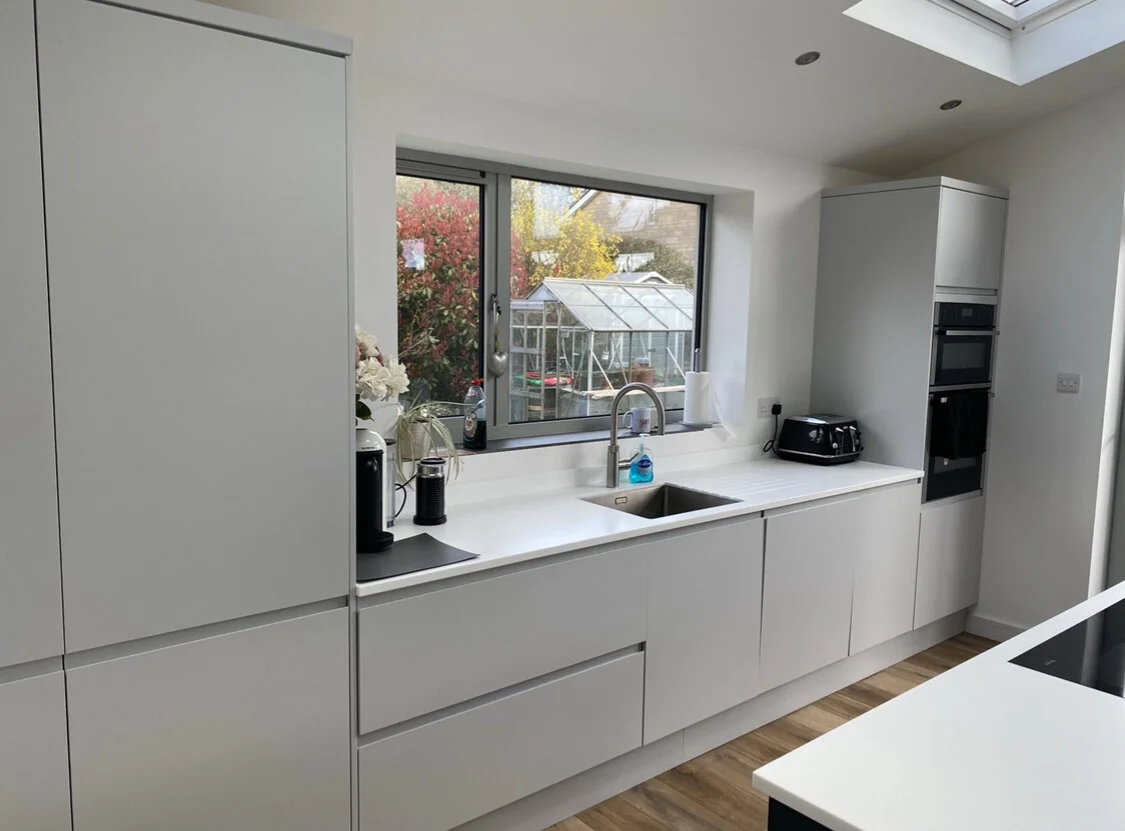Key stages to designing and building a home extension..
Designing and building a house extension can be a complex process that requires careful planning, organisation, and execution, not to mention a number of professionals to consult. There are several steps and stages that must be undertaken in order to ensure that the extension is structurally sound, meets all relevant regulations, and meets the specific needs and preferences of the homeowner. In this article, we will explore the key steps and stages involved in designing and building a house extension.
Step 1: Define Your Goals and Objectives
The first step in designing and building a house extension is to define your goals and objectives. What do you hope to achieve with your extension? Are you looking to create additional living space, expand your kitchen, add a home office, or something else entirely? By clarifying your objectives from the outset, you can ensure that all decisions you make during the planning and design process align with your overall vision.
Step 2: Consider Your Budget
Once you have defined your objectives, it's time to consider your budget. Building a house extension can be a significant investment, and it's important to establish a budget that is realistic and feasible. To do this, you will need to consider not only the cost of building materials, labor, and permission, but also any indirect costs such as temporary accommodation or storage costs that may arise during construction.
Step 3: Select a Design Professional
With your goals and budget in mind, it's time to select a design professional to help you translate your vision into a functional plan. This may involve consulting with an architect, a certified building designer, or a design-build firm like Extension Pro Swindon - depending on the scope and complexity of your project. Look for professionals who have experience designing and building similar projects, and who are willing to work collaboratively with you to ensure that your needs and preferences are met.
Step 4: Create a Design & Plans
Once you have selected a design professional, the next step is to create comprehensive designs and plans. This will typically involve a series of meetings where you and your designer will discuss your goals, preferences, and budget, and work together to create a plan that meets your needs. The plan should include detailed drawings, specifications, and a detailed list of materials to be used.
Step 5: Obtain Permission & Legal Compliance
Before you can begin construction, you will need to obtain the necessary planning permission and approvals from your local authority. This step may not be required if the proposed extension falls within your permitted development rights, however it is always best practice to apply for a lawful development certificate just to ensure your project is legal. Your design professional should be able to assist you in navigating the planning system, ensuring that all requirements are met and all necessary documentation is submitted.
Then there are other legal compliance issues that may need your attention such as build over agreements, moving utilities, party wall agreements and of course Building Control.
Step 6: Construction
Once you have obtained the necessary planning permission and dealt with all compliance matters, construction can begin. This will typically involve a team of contractors such as Extension Pro Swindon working to execute the plans laid out in the design plan. Throughout the construction process, it's important to ensure that all work is completed to Building Regulation by having building control inspection at set stages, and that any changes or modifications are carefully documented and communicated to all parties involved.
Step 7: Final Inspection
Once construction is complete, a final inspection will be required from building control to ensure that the extension meets all relevant building codes and regulations. Once the extension has passed the final inspection, you will be free to move into and enjoy your new space.
In conclusion, designing and building a house extension require careful planning, execution and the input from many professionals. By clearly defining your goals and objectives, establishing a realistic budget, working with a qualified design professionals, obtaining the necessary permission and ensuring that all work is completed to building regulations, you can ensure that your project is successful and that your new space meets all your needs and preferences.
Can We Help You?
If you find the process confusing and the need to consult a number of professional along the design and build phase complex, then this is where Extension Pro Swindon can help! We manage the entire process on your behalf, completing all the important steps for you in one easy, done for you, turnkey process! From the very first sketch design, planning permission, structural design, project management, right through to construction…we have you covered!
If you’re looking to extend your property, then please get in touch with the Extension Pro team. We work with everyday homeowners in Swindon, Wiltshire, Gloucestershire and Oxfordshire to elevate their properties to the next level!

